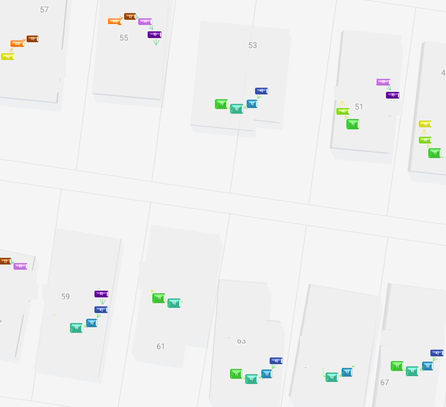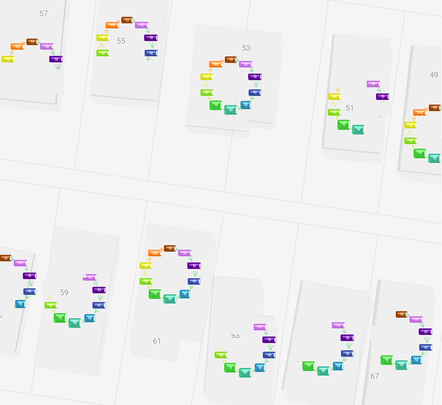Making It real
My story in attempting to bring a new housing type that improves affordability, livability & community resilience
|
Moving to a new house can be an exciting event, particularly if you’re fortunate enough to own it. Whether it’s because it’s your first, it’s newly built, it’s a favored location or it’s the beginning of planning for a new family, there is much to celebrate about moving. Yet when considering multi-generational living as mentioned in the previous article (no 3), I wondered what a house would look like if it was designed for every stage of family life, so you didn’t feel the need to rebuild or move so often. I started to think of the benefit this arrangement would offer for those within the house as well to its immediate community. In order to better understand this, I needed to map out the entire life-cycle of a typical family’s household to identify the stages where family dynamics could encourage the search for an alternative living arrangement. Considering at the time there was a heightening concern on affordable housing, I started from the position of a young couple on the verge of starting a family. After putting it down on paper (see table below), I was surprised to see just how often our living arrangements needed to adjust. Of particular note was the proportion of our lives that was in contact with some level of child and aged care. Considering this last point was becoming an increasing concern for many, I was starting to consider whether a multi-generational house was more of a necessity than a good idea. The stages a typical family may go through.These stages are not experienced by all but the table above provides a snapshot of what many of us ignore, particularly some of the undesirable yet inevitable ones. A common reason for neglection is often and simply because we have things that are pressing now, and our current resources can only stretch so far. This, however, doesn’t take away the fact this living cycle is predictable, yet it is not commonly reflected in the houses we build today. This leads me on to think deeper about the typical Melbournian house design and how many of these stages of the cycle it takes into account. The answer, unfortunately, is not many. Often new homes are focused only on a few stages of this cycle because it’s difficult to design the necessary flexibility needed to cater for the full circle. Plus, who wants to delve and think too much about stages of life that seem uncomfortable and undesirable. As a result, we have homes in our suburbs that cater only to specific parts of this cycle meaning at some point many of us will need to pick up our lives and relocate. At this point, we expose ourselves not only to the cost of moving but the under valued cost of disconnecting ourselves from the relationships we have established around our current home. Then again, we might be living next to a nightmare so moving in some cases might be welcomed! Does a lack of dynamic homes lead to less resilient communities? A representation of the stages of life a typical home within a neighbourhood is designed for. A representation of the stages of life a typical home within a neighbourhood is designed for. I am no sociologist but I suspect that increased dilution of traditional connections in the community is having an adverse effect on the community's well-being and resilience. This was of particular interest to me when considering the increased tendency of pushing our elderly to aged care facilities that removed them away from those networks they helped nourished over decades. With working experience in the aged care industry and knowing how soul destroying these places can be, I couldn’t understand why this wasn’t more of a concern to others. I suspected that one day it would be and I was adamant we would soon be challenging our designers and planners to find design solutions in how we could better address some of life's challenges. As many other cultures around the world increased the ability for their homes to cater for all stages of life, why couldn’t our society look ahead now and confront the challenges we will inevitably face and find solutions to ease the bumps that exist throughout our lives? Why couldn't we embrace a more flexible design mindset allowing our houses to adapt so we can maintain our community connections? Could the way we design our future houses increase our community's reliance? As I was discovering, the more I embarked on my journey the more questions I had. Is this what a resilient community looks like? A neighborhood of adaptability. A neighbourhood that is designed for diversity and allows its existing residents to stay for longer A neighbourhood that is designed for diversity and allows its existing residents to stay for longer A key consideration of resilience is not solely about being connected, but our ability to live comfortably whilst utilizing minimal resources to increase access to other resources and/or services if and when we need them. More on that in the next article.
0 Comments
Leave a Reply. |
Over 25 years experience in both the private and public sectors o f property
A lover of technology and design that is practical, beautiful and improves the way we live not as a individuals but as a thriving community. Archives
January 2021
Categories |