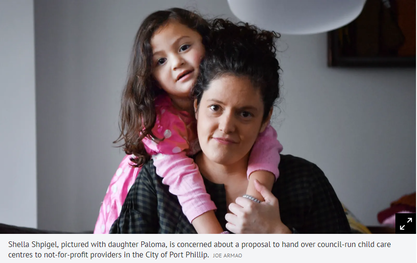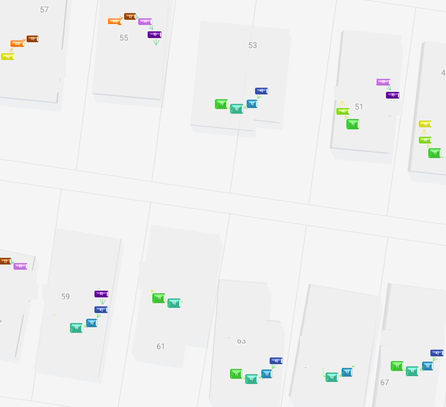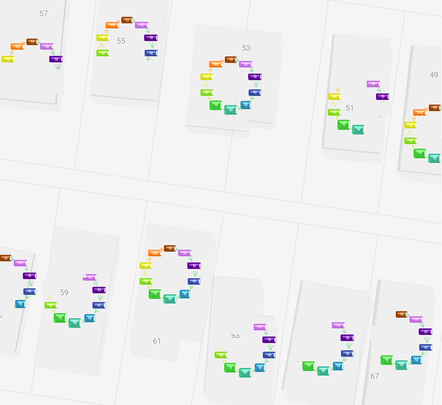Making It real
My story in attempting to bring a new housing type that improves affordability, livability & community resilience
Sustainability, community resilience and how a Multigenerational house delivers on both (No. 5)6/30/2019  Some of us talk a big game about sustainability and place a huge emphasis on such things as electric cars and solar panels. Yet technology alone will only have a fraction of the impact if not accompanied by behavioural change. It’s pointless if you place solar panels on your roof when you need them to support 4 TVs. There are far too many examples like this where good intent is undone by our current actions. I remember my father enthusiastically telling me of his recent discovery and concern of the growing plastics within the ocean. He did this while opening a bottle of water, not realising that this very behaviour is very much at the root of the problem. Many of us are totally oblivious in how our decisions have an impact on the environment and there are some who even claim to be sustainable but rarely make the necessary change if their current lifestyle is perceived to be at risk. I was adamant that if we changed the way we looked at how we used our homes, we could make real sustainability advancements while still increasing living standards. As wealthier societies seemed to have an increased capacity to be sustainable, I followed the belief that reducing living expenses could have the same effect. If multi-generational living was to be an option, it had to be more affordable while being more sustainable than the typical household. I knew what saving money meant, but sustainability was such a board concept that I felt the need to dig deeper to understand better what it exactly meant and how it would apply to this type of house. What I ended up discovering is perhaps one of the most sustainable ways of living. To explain this, let's first break down what sustainability is and just how a Multi-generational house could deliver on each component. Sustainability is many things, but I found you could group them into three elements; Commercial, Environmental and Social. Unless all three are satisfactory addressed, sustainability would likely remain a hope more than a reality. An expansion of these and how they are applied are below. 1) Commercial Sustainability. As mentioned above, increased affordability was critical. Without it, the ability for sustainability living to be scalabe would be more difficult than it needed to be. As like many things, improvement in our wealth is often directly connected to our behavior through the choices we make, i.e. do you really need more than 5 pairs of shoes? Unfortunately, changing one's behaviour is also perhaps one of the hardest things to do, as many a failed new year’s resolutions attest to. It was clear that unless the desired behaviour change immediately results in an improved quality of life at a cost which is less than before the change is made, it probably won’t happen, or at least happen at scale. And it’s this very equation which I think the Multi-generational house solves by reducing capital and general living expenses for both its inhabitants and the broader community. Let me explain how it can do this. Capital expenditure (For the inhabitant)
Living expenses (For the inhabitant)
Capital expenditure (Community)
2) Environmental Sustainability. When you consider that residential living is one of the largest contributors to Greenhouse gases (see red circle in the diagram below), I’m often surprised that we are not doing more to lessen this statistic. I can only assume that much of this has to do with the precarious balancing act in ensuring uninterrupted power supply whilst we work out how to transition to renewable energy. Yet as important as it is to reducing energy use, many are missing the real key environmental vampire; the underutilization of built space, i.e. the rooms within our homes. This is typified by the McMansion phenomena which when all things considered, is perhaps the biggest culprit of them all. Let’s look at the complete environmental cost of such a large house that on a guess, would likely only use 30% of its floor area over its lifetime. Firstly, larger homes need more building material which is extracted, processed and delivered (refer to blue circles in the image below). This embodied energy comes at a cost and unless all the space it producers is used by the household, its return on investment could be argued to be negative. Secondly, larger spaces require increased energy for heating, cooling, and lighting. Thirdly larger house footprints increase the length of roads and exacerbate urban sprawl (land use change) which is generally occurring in areas suitable for food production. And finally, the further our homes and food supply are, the increased cost of transportation we are all subject to. When all these factors are combined, it’s not hard to see how excessively underutilized space in our homes places a significant burden on our natural environment. How to better utilize the spaces we create? The tiny house movement is one such event that seeks to reverse the impact of large homes, but it is also impractical to think that some families at certain stages of their cycle can do without the space that large homes provide. It is this very reason why there needs to be a stronger focus in our design process that allows our homes to be more flexible, ensuring that we can better utilize the space (resource) we possess. Let’s look at how the flexibility of multi-generational home improves environmental sustainability.
3) Social Sustainability. Social sustainability has an eye on strengthening the social web that ensures we are healthy, connected, secure and are given every opportunity to participate and contribute back to the community without reducing our quality of life. It’s about having less of a dependency on government through increased community self-sufficiency which hopefully allows public resources to be allocated to areas of high needs. The more self-sufficient a community is, the more resilient it will be. The DNA of any strong community is undoubtedly the strength of its networks that are established by both the longevity of tenure within an area, as well as residents having the time to participate in community interaction. And this is where a Multi-generational house can make some of its most meaningful contributions. See below.
All these elements should be considered as equally as important as each other and when the balance is struck, true community resilience is often achieved. As outlined, a multi-generational house offers a combination of all 3 benefits that is typically nonexistent in the typical house designs that are in high concentration throughout our suburbs. "I challenge you to think of a more sustainable way of living that can be offered by a multi-generational house". In my next article, I will address why this is not so culturally common in Australia and how design can resolve it.
1 Comment
Moving to a new house can be an exciting event, particularly if you’re fortunate enough to own it. Whether it’s because it’s your first, it’s newly built, it’s a favored location or it’s the beginning of planning for a new family, there is much to celebrate about moving. Yet when considering multi-generational living as mentioned in the previous article (no 3), I wondered what a house would look like if it was designed for every stage of family life, so you didn’t feel the need to rebuild or move so often. I started to think of the benefit this arrangement would offer for those within the house as well to its immediate community. In order to better understand this, I needed to map out the entire life-cycle of a typical family’s household to identify the stages where family dynamics could encourage the search for an alternative living arrangement. Considering at the time there was a heightening concern on affordable housing, I started from the position of a young couple on the verge of starting a family. After putting it down on paper (see table below), I was surprised to see just how often our living arrangements needed to adjust. Of particular note was the proportion of our lives that was in contact with some level of child and aged care. Considering this last point was becoming an increasing concern for many, I was starting to consider whether a multi-generational house was more of a necessity than a good idea. The stages a typical family may go through.These stages are not experienced by all but the table above provides a snapshot of what many of us ignore, particularly some of the undesirable yet inevitable ones. A common reason for neglection is often and simply because we have things that are pressing now, and our current resources can only stretch so far. This, however, doesn’t take away the fact this living cycle is predictable, yet it is not commonly reflected in the houses we build today. This leads me on to think deeper about the typical Melbournian house design and how many of these stages of the cycle it takes into account. The answer, unfortunately, is not many. Often new homes are focused only on a few stages of this cycle because it’s difficult to design the necessary flexibility needed to cater for the full circle. Plus, who wants to delve and think too much about stages of life that seem uncomfortable and undesirable. As a result, we have homes in our suburbs that cater only to specific parts of this cycle meaning at some point many of us will need to pick up our lives and relocate. At this point, we expose ourselves not only to the cost of moving but the under valued cost of disconnecting ourselves from the relationships we have established around our current home. Then again, we might be living next to a nightmare so moving in some cases might be welcomed! Does a lack of dynamic homes lead to less resilient communities? A representation of the stages of life a typical home within a neighbourhood is designed for. A representation of the stages of life a typical home within a neighbourhood is designed for. I am no sociologist but I suspect that increased dilution of traditional connections in the community is having an adverse effect on the community's well-being and resilience. This was of particular interest to me when considering the increased tendency of pushing our elderly to aged care facilities that removed them away from those networks they helped nourished over decades. With working experience in the aged care industry and knowing how soul destroying these places can be, I couldn’t understand why this wasn’t more of a concern to others. I suspected that one day it would be and I was adamant we would soon be challenging our designers and planners to find design solutions in how we could better address some of life's challenges. As many other cultures around the world increased the ability for their homes to cater for all stages of life, why couldn’t our society look ahead now and confront the challenges we will inevitably face and find solutions to ease the bumps that exist throughout our lives? Why couldn't we embrace a more flexible design mindset allowing our houses to adapt so we can maintain our community connections? Could the way we design our future houses increase our community's reliance? As I was discovering, the more I embarked on my journey the more questions I had. Is this what a resilient community looks like? A neighborhood of adaptability. A neighbourhood that is designed for diversity and allows its existing residents to stay for longer A neighbourhood that is designed for diversity and allows its existing residents to stay for longer A key consideration of resilience is not solely about being connected, but our ability to live comfortably whilst utilizing minimal resources to increase access to other resources and/or services if and when we need them. More on that in the next article. |
Over 25 years experience in both the private and public sectors o f property
A lover of technology and design that is practical, beautiful and improves the way we live not as a individuals but as a thriving community. Archives
January 2021
Categories |